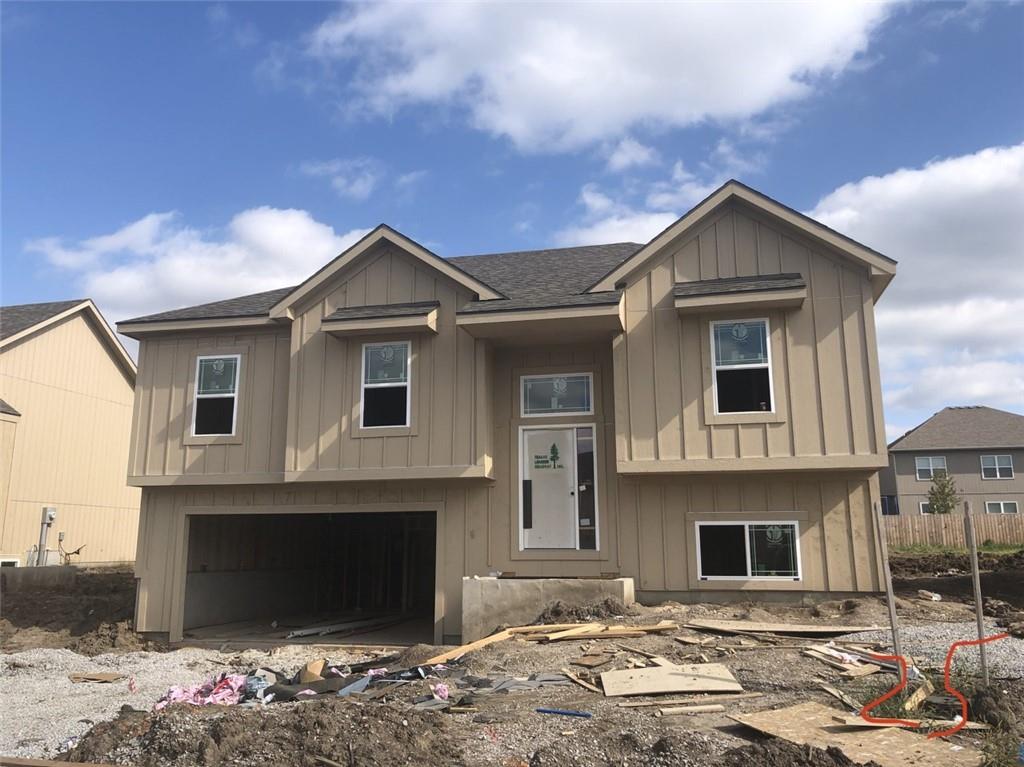Lot 25 – 511 SW Ridgeview Drive Grain Valley, Missouri 64029
Summary Specs
Floorplan & Features
Floorplan: The "Traycen" 2 Car
Square Feet: 2,050
Bedrooms: 4
Full Baths: 3
Half Baths:
Garages: 2
Basement: Finished

Floorplan: The "Traycen" 2 Car
Square Feet: 2,050
Bedrooms: 4
Full Baths: 3
Half Baths:
Garages: 2
Basement: Finished
